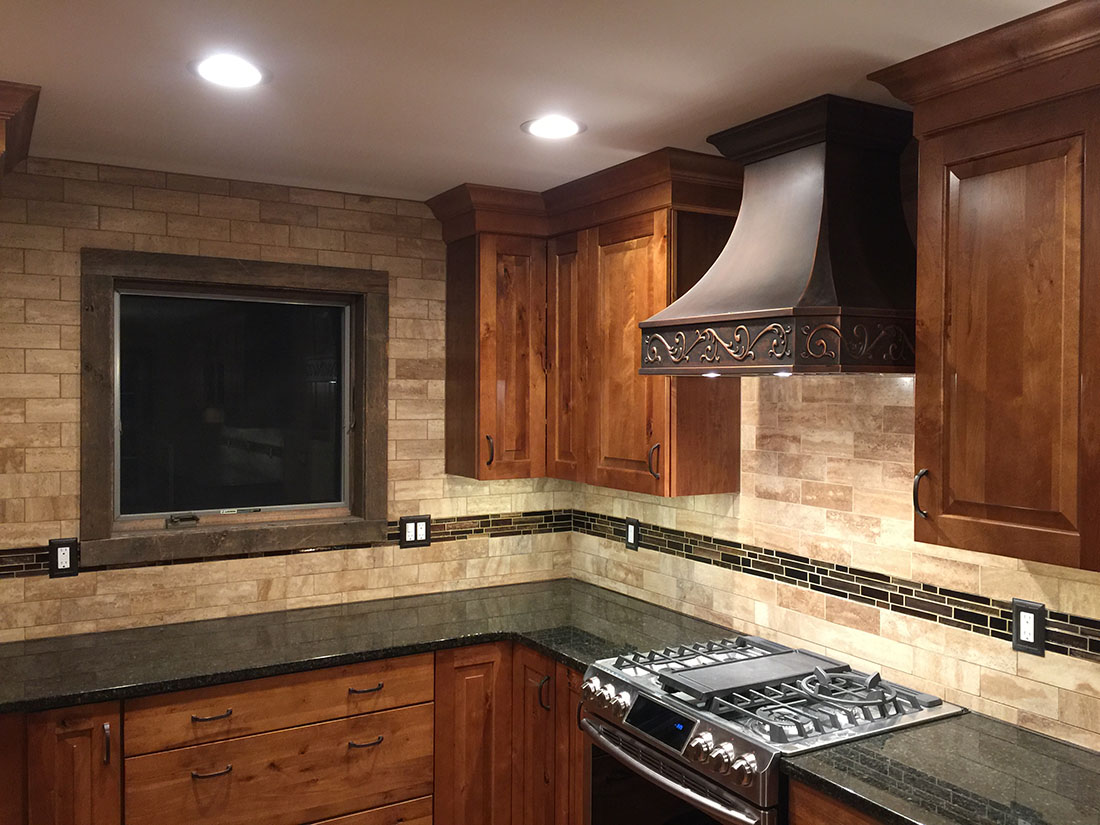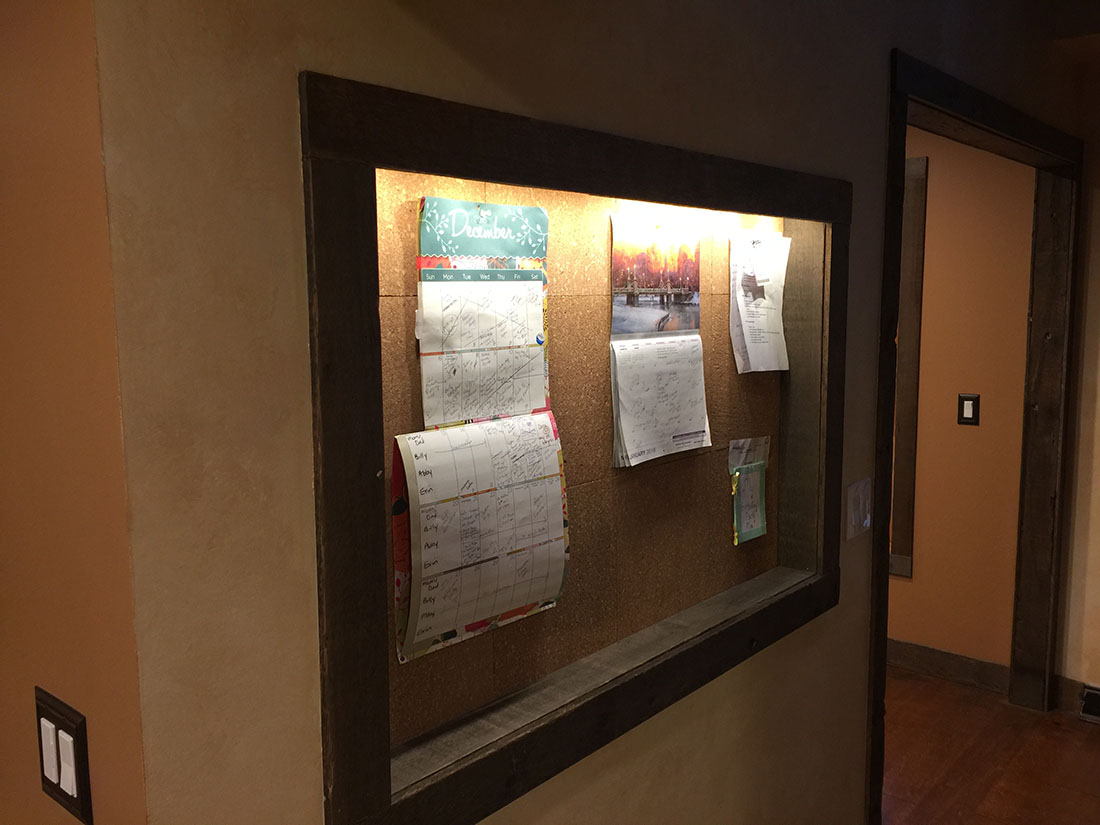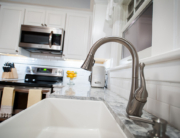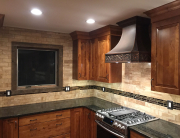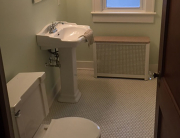This home needed some major renovations to its kitchen, but the homeowners loved the final results! In order to improve the floorplan of the kitchen, we had to remove an existing structural wall that had all the electric, plumbing,and air ducts located in it. We relocated all of these and installed a recessed header flush with existing ceiling height. We removed all the flooring, and the wall and ceiling sheet rock, in the three rooms that we were renovating in order to install new wiring and insulation.
Once demolition was complete, we began to build our clients their new and improved living space! We installed new LED lighting recessed cans in the ceilings of all three rooms, installed new flooring, and built the wall for the island. We installed gorgeous stained wood cabinets, and we installed a custom copper hood over the stove. Above the stone counters we installed a travertine subway tile backsplash that extends all the way to the ceiling. Wood reclaimed from a hundred-and-fifty year old barn was used to trim all the windows and on the back of the island. We installed hand-hewn barn beams on the island’s corners and filled in the sides and front with stone.

