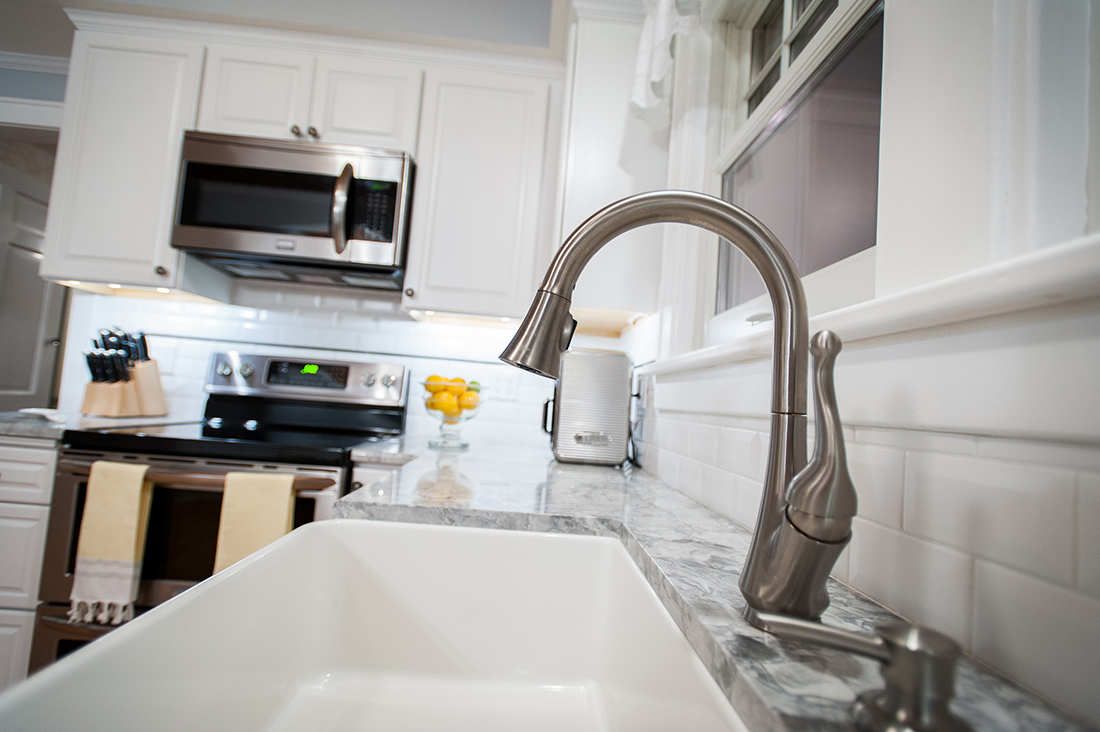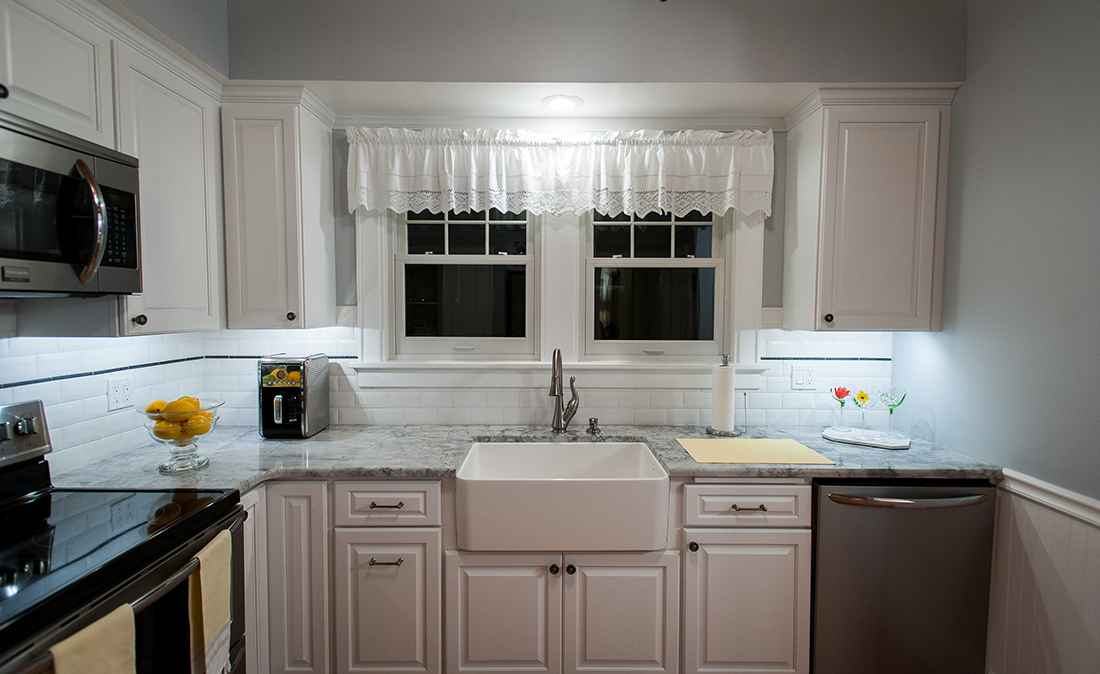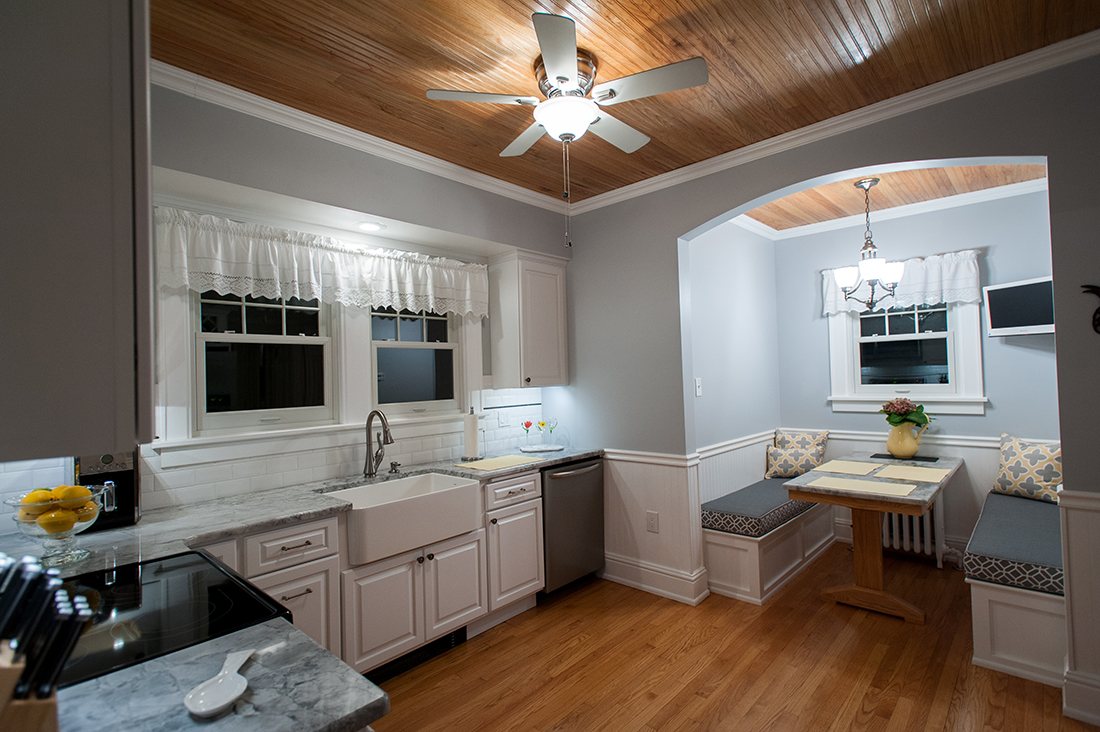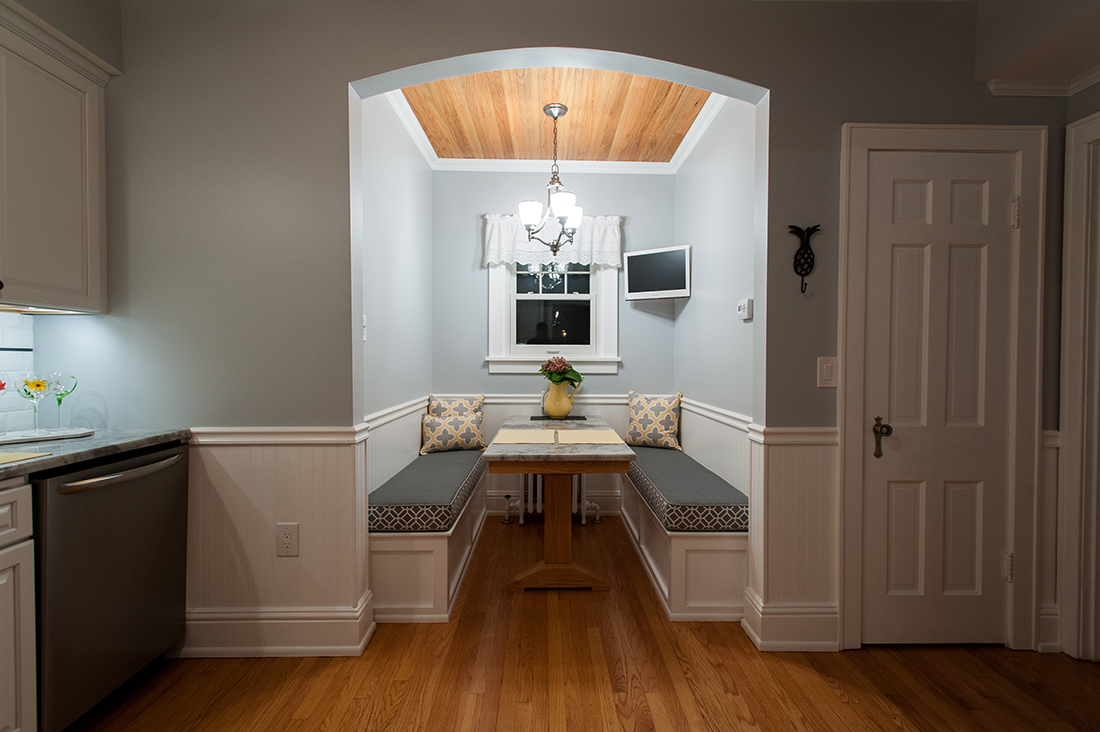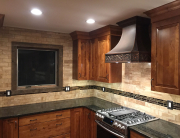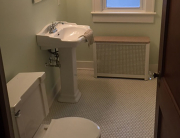To begin this kitchen renovation, we gutted the existing kitchen to the studs. Once everything was removed, we installed brand new wiring and plumbing. We also removed an enormous radiator located under sink area, and replaced it with a state-of-the-art slimline under-cabinet radiator with a fan to circulate air. We installed closed cell foam insulation in the exterior walls and a dense packed cellulose insulation in the ceilings for maximum temperature regulation. Lastly, we raised an existing arch leading to the breakfast nook in order to open the area up.
Once the structural work was completed, we installed a dramatic oak wainscoting on the ceilings in the kitchen and breakfast nook. Next came new cabinets, marbled stone countertops, and a subway tile back splash. In the nook area, we installed new wainscoting on the walls. We built custom seating and a table base with a top made from the same stone used for the kitchen countertops. The existing kitchen floors were in excellent condition, so instead of replacing them we refinished them to match the new ceilings and table, and new Anderson A series windows were installed.

